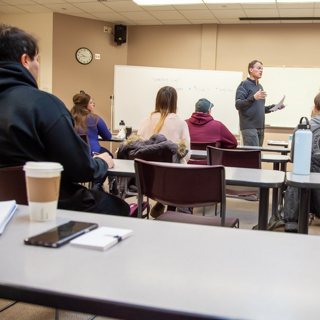Gilkey Building



The Gilkey Center’s primary function is to provide executive education for regional Montana business owners, CEOs, and industry leaders. The technology-rich facility allows for distance learning, recording, data and information sharing, constant connectivity, and video conferencing. Flexible spaces can be re-configured to accommodate the many functions and events that take place in the Gilkey Center.
The Gilkey Center is certified LEED Gold; several mechanical and electrical design options were explored to optimize energy efficiency and overall building performance. Structural Insulated Panels (SIP) were used for the thermal envelope. High-performance glazing and curtain walls, LED lighting fixtures, ground water cooling, and high-efficiency boilers were also used to increase performance. Large overhangs shade the upper floor windows in summer further reducing cooling loads. Overall, the design team was able to reduce energy usage by 13 percent and energy cost by 26 percent.
Green features of this building include:
- The project is within ¼ mile walking distance of public and campus transportation lines and within ½ mile of more than 10 basic services and high-density housing.
- The Gilkey project does not include new parking construction.
- High-efficiency, low-flow indoor plumbing fixtures will result in a 33.6% reduction in potable water use.
- The energy model predicts the building will cost 26.6% less to operate and use 13.3% less energy than an ASHRAE 90.1-2007 compliant baseline. Energy efficient measures include efficient envelope and windows, hot water reheat, demand-controlled ventilation, efficient boilers, efficient lighting, and occupancy sensors.
